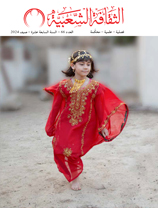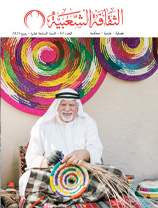Decorative features of traditional houses in the city of Zabid
Issue 60

Dr Muhamad Abdul Hamid Numan Thabit
Assistant Professor, Department of Interior Design, Hodeidah University, Yemen
Zabid's buildings have two features that distinguish them from other Yemeni architecture. The first is their relatively simple structure, which often consists of a courtyard overlooking one or more major rooms, and the second is the immense space occupied by each building's ornamental structure.
There is an obvious conflict between the simplicity of the shape and the richness of the ornamental creation, reflecting a kind of contrast between the lack of construction facilities and the desire to compensate for that deficiency, and it is this contrast that sets this type of Yemeni housing apart from other styles of architecture in the country.
By raising the ceilings of the rooms and expanding the skylights above the doors and windows, the Yemeni architect of Zabid attempted to find a solution to the overheating caused by the climate. The high windows and ceilings in these rooms allow the hot air to escape, making the space more comfortable. For the same reason, neither the interior nor the exterior floors are tiled; instead, they are either covered by soft earth or regularly doused with water from a well in one of the yards.
Trees are planted in the courtyard to provide shade, and white paint is used on the building's façade to reflect the sunlight and keep the building cool.
The Zubaidi home is characterised by its horizontal layout, with the facilities placed at regular intervals to promote airflow. Houses with multiple storeys are also common, although they typically have no more than two and are so costly to build that only the upper class and the wealthy can afford them.
Zabid's homes stood out thanks to the elaborate decorating on every inch of the exterior and interior walls. Limestone, found a few kilometres to the north of the city, satisfied the Zubaidi artists. Limestone and wood were carved in a relief using intaglio to complete the artwork.
Bricks, limestone and wood are often used to decorate Zabid's facades, and geometric designs (such as straight lines and triangles) and natural forms (such as leaves and branches) are common.
Quranic verses such as Ayat al-Kursi were inscribed for divine protection of the home and its owners; at other times, phrases were written to welcome guests or to document certain dates, such as the date that the wooden piece was made or the date that the home was built. However, the writing was not a form of decoration.
According to Fernando Varanda, the quality and intensity of the decoration on the walls, ceilings and entrances of houses in Zabid set them apart, and she attributes this to two possible things. The first is the cultural characteristics of the city of Zabid, and the second is the skill of the many Indian craftsmen on the Red Sea coast until the nineteenth century.




































































